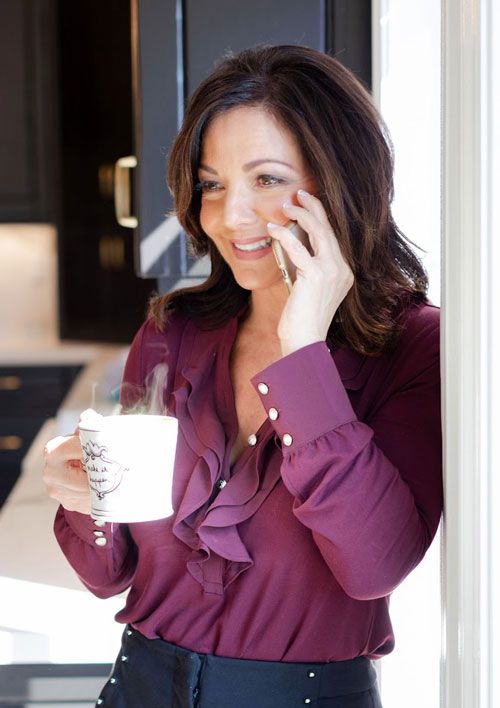8495 Via Rancho Cielo, Rancho Santa Fe CA 92067 | $5,300,000
Listing provided courtesy of Alexander Ciullo of Pacific Sotheby's Int'l Realty. Last updated 2024-01-01 10:00:54.000000. Listing information © 2023 SANDICOR.
First of the Coveted Collection Trilogy featuring three new custom homes nestled within the prestigious Cielo community of Rancho Santa Fe. New construction masterpiece offers the pinnacle of organic contemporary architecture for modern living. Situated amidst the natural beauty of panoramic ocean views, rolling hills, and open space. This custom estate promises an unparalleled lifestyle for the discerning homeowner. The property offers a rare opportunity for buyers to customize their dream home with high-end finishes and the latest and greatest features. Step into the Great Room connecting all the main living areas off of the Chef’s kitchen while seamlessly connecting indoor and outdoor living. Imagination knows no bounds as you create a residence that reflects your unique style and taste, ensuring every detail meets your highest expectations. The home is equipped with a game room, state-of-the-art smart home technology, advanced security systems, low-maintenance landscaping, and a modern design pool. The spacious primary suite includes an additional sitting area. With the option to build a two-bedroom, two-bathroom Accessory Dwelling Unit (ADU) approx. 1200sf. Offering versatility and the potential for multi-generational living or a guesthouse/pool house to accommodate friends and family in luxury and style. Marvel at breathtaking ocean, mountain, and golf course views from your own private sanctuary. Close to Shopping, Dining, and world-class Beaches.
More Details
1.24 Acres
2 Stories
4 Car Garage
Private Pool
Pet Friendly
Master Bedroom: 20x20
Bedroom: 13x16
Bedroom: 14x12
Bedroom: 14x12
Bedroom: 14x14
Family Room: 23x30
Kitchen: 20x30
Living Room: 40x50
Extra Room: 15x15












